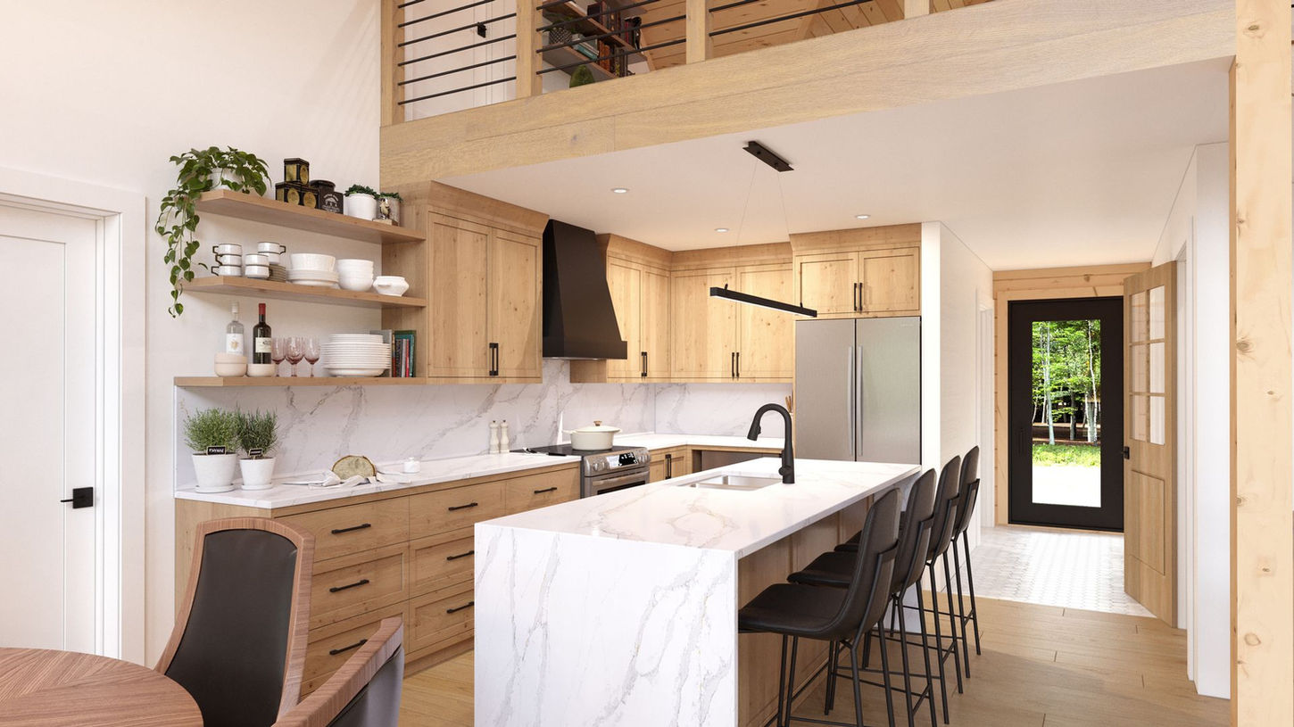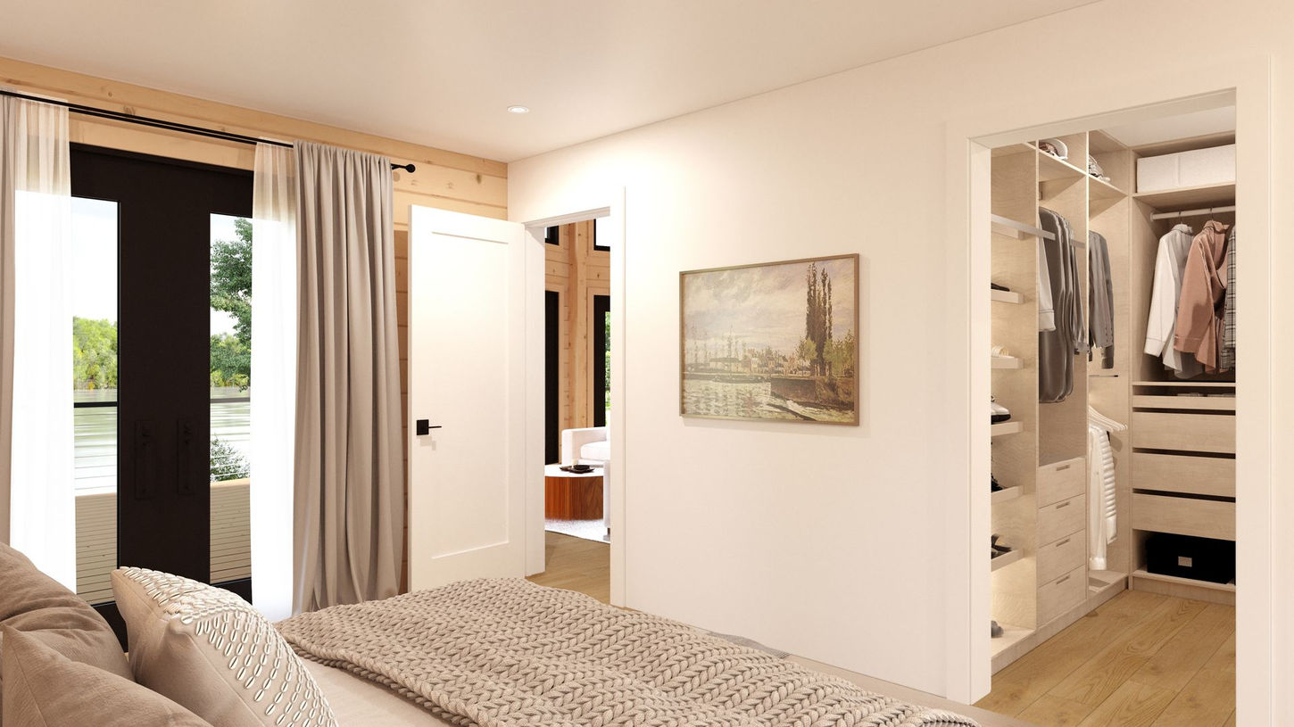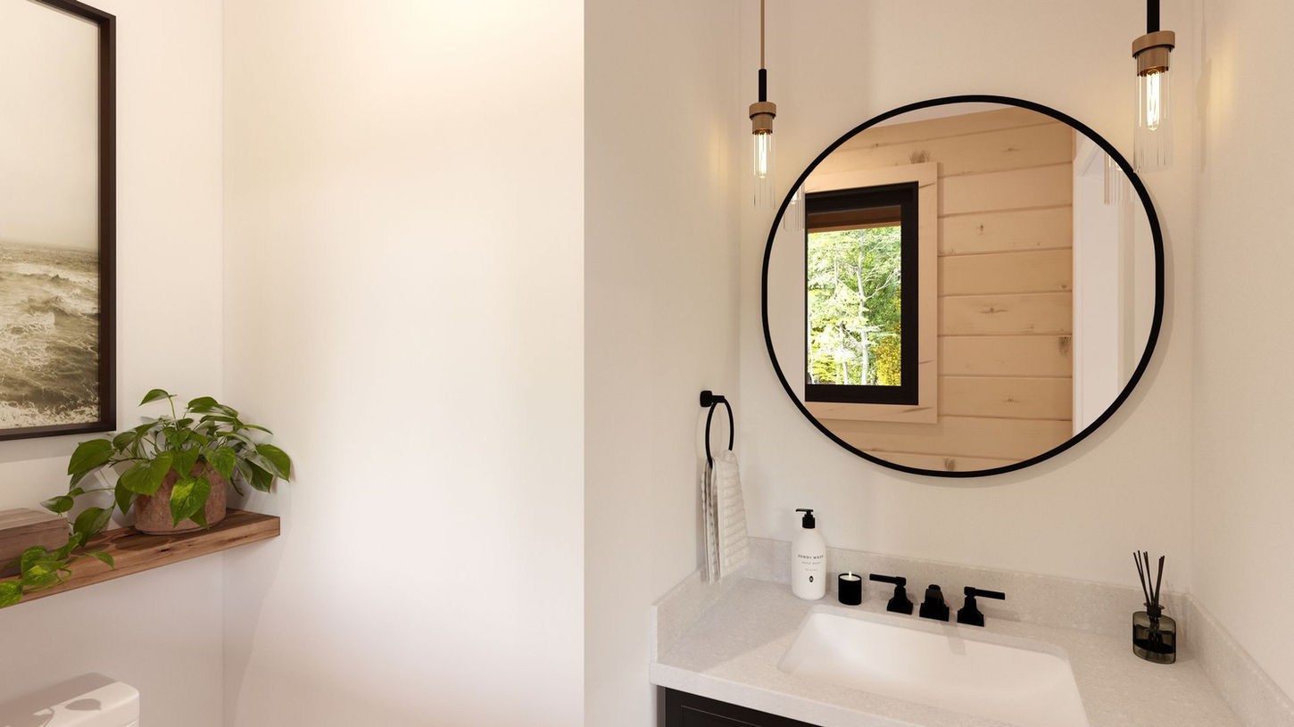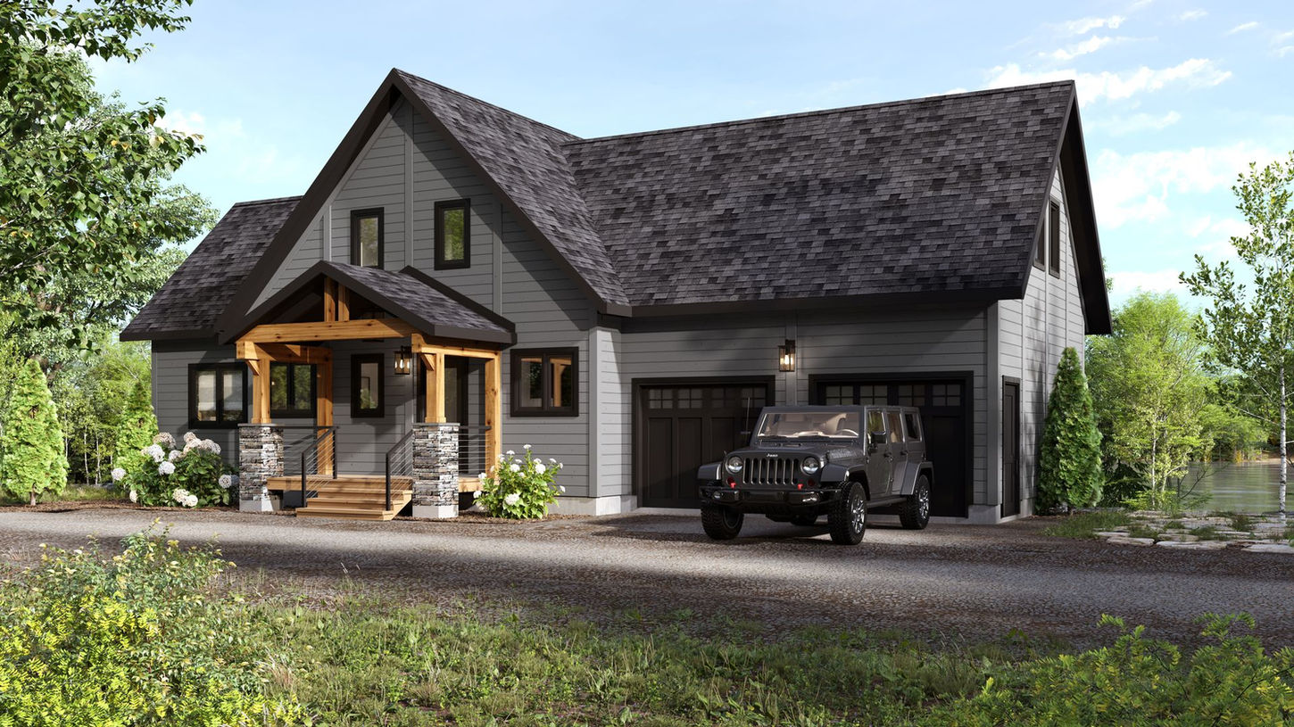top of page
The signature A-frame design allows for soaring ceilings and floor-to-ceiling windows, flooding the home with natural light and maximizing the breathtaking surroundings. A spacious 2-car garage adds convenience, while the luxurious primary suite and additional bedrooms provide ample space for family and guests. Whether as a year-round residence or a vacation escape, The Lakeside perfectly blends modern architecture, natural beauty, and functional design.
Description du modèle
Détails
2052 p²
Taille
3
CÀC
3+1
SDB
60’-1’’ X 35’-1’’
Dimensions
Plan d'étage


bottom of page





















