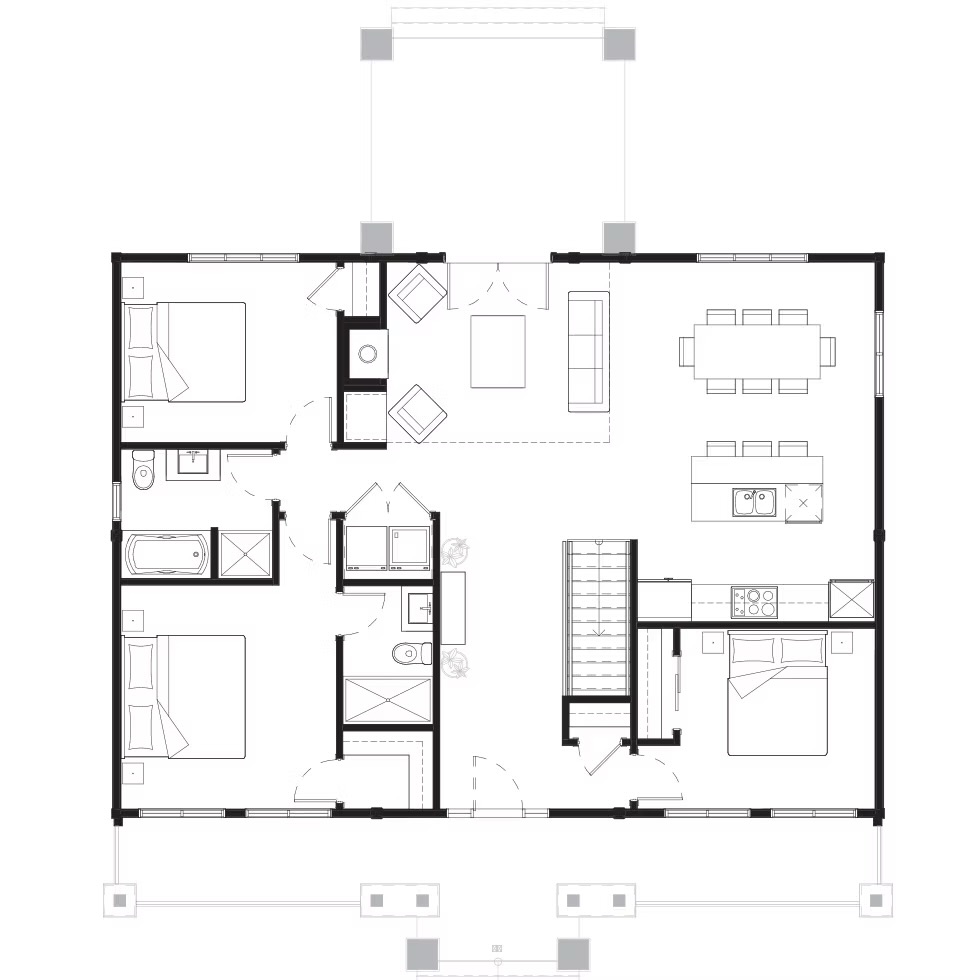This Charming Lakefront McKinley Wins Home of the Month!
- pkiryk
- Nov 4, 2025
- 2 min read
We are so proud to announce this lakefront McKinley model from our Craftsman Series as our Home of the Month! The McKinley in general is ideal for anyone - especially those who prefer a single level home. Coming in at 1328 square feet, this 3 bedroom, 2 bathroom home is one of the favorites from this series. (see the floor plan below)
The McKinley continues to be a popular choice due to its size, layout, and adaptability to different settings—especially waterfront and nature-focused properties. This particular build completely shows how the Craftsman Series can connect with its surroundings.
Here’s a look at the exterior of our Home of the Month:
And a peek inside:
And what about that view….
Here is the original McKinley floor plan:
More about Timber Block
Like all of Timber Block’s designs and models, it was built using our advanced building system that is so unique and effective, it is considered one of the top rated in the pre-engineered, system building industry. Each Timber Block home is crafted using an engineered panelized wall system with injected high-density insulation. What does this mean for the homeowner?
High energy performance
Strong thermal resistance and consistent comfort
Reduced long-term maintenance needs
Faster on-site assembly with precision manufacturing
The result is a home that combines efficiency, durability, and long-term value!
Another area where Timber Block thrives is our technology-driven design process, including:
Innovative 3D home design
NEW! Online 3D model walkthroughs
Collaborative planning with experienced design and building teams
This makes sure every one of our homeowners understands their layout, style, and space before building begins.
While every single Timber Block home is customizable, (full custom is available as well!) we have dozens of models in several different collections to start with!
Craftsman
Classic
Vintage
Modern
Farmhouse
Modern Mountain
Each collection includes models that can be modified through design options, floor plan adjustments, and selections.
Learn more about Timber Block, our processes and procedures, watch Timber Block Testimonials, try our 3D Design tool, walk through a virtual Timber Block home, or contact us at www.timberblock.com.



























Comments