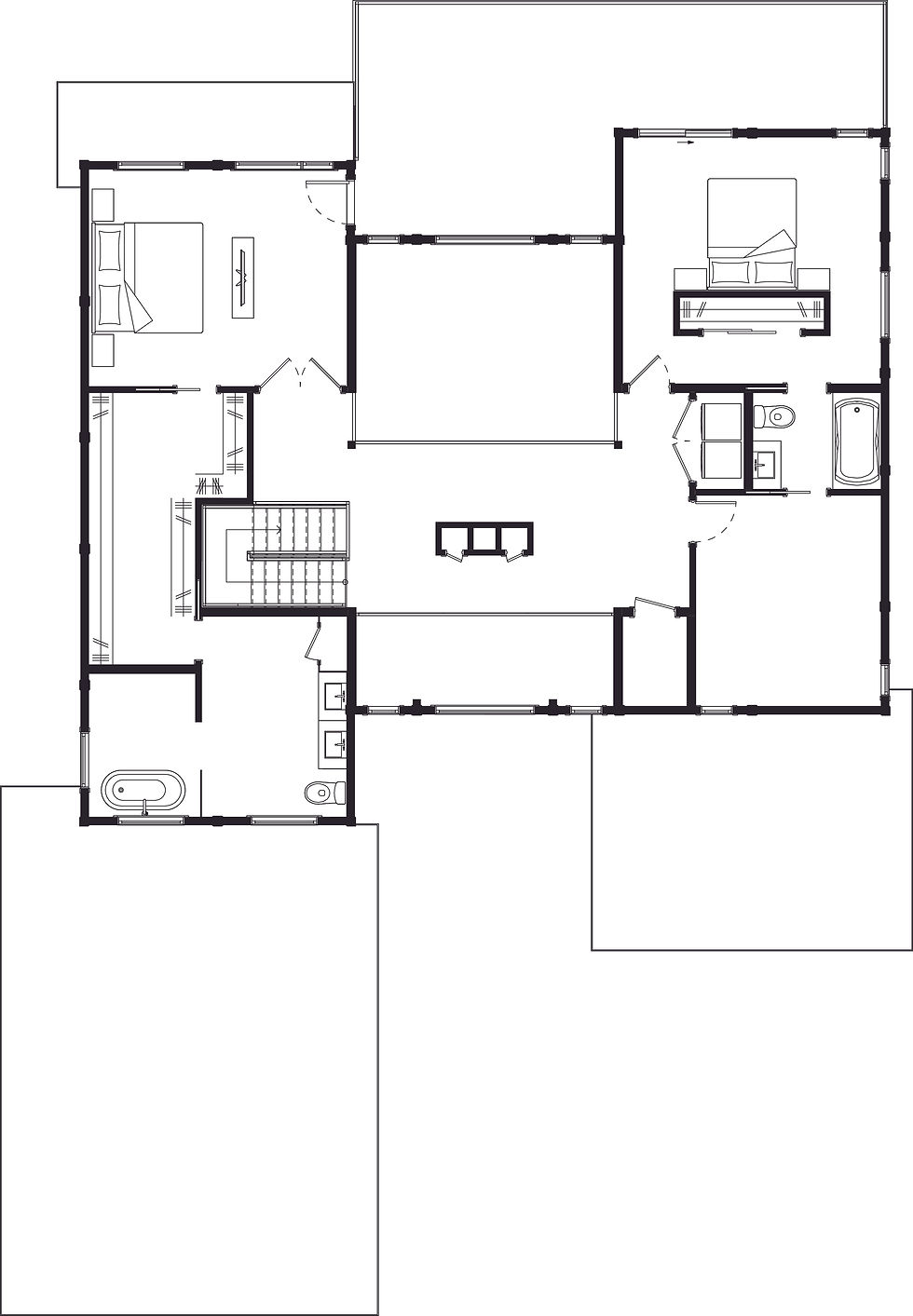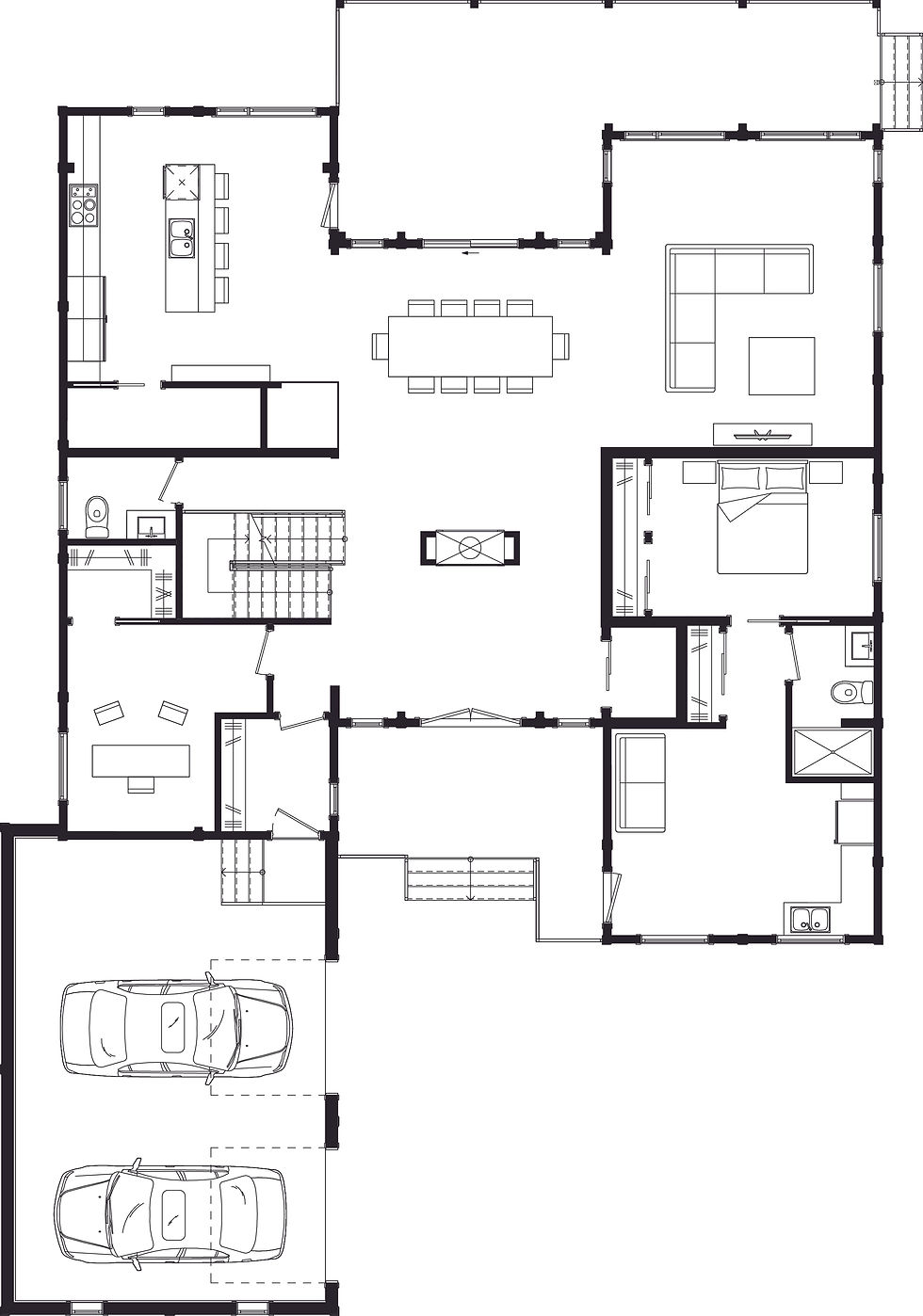top of page


Property Details
4071 sqft
Size
3
Beds
3+1
Baths
53’-5’’ X 73’-4’’
Dimensions
Floor Plan
The Custom Milano offers over 4,000 sq. ft. of contemporary living with clean lines and open-concept flow. A stunning kitchen, walk-in pantry, and wine cellar complement the spacious main floor design. Three large bedrooms, an optional suite with private living space, and a flexible studio ensure comfort for any lifestyle. Complete with a double garage and refined exterior, it’s modern luxury made practical.
Model Description
bottom of page












.webp)
