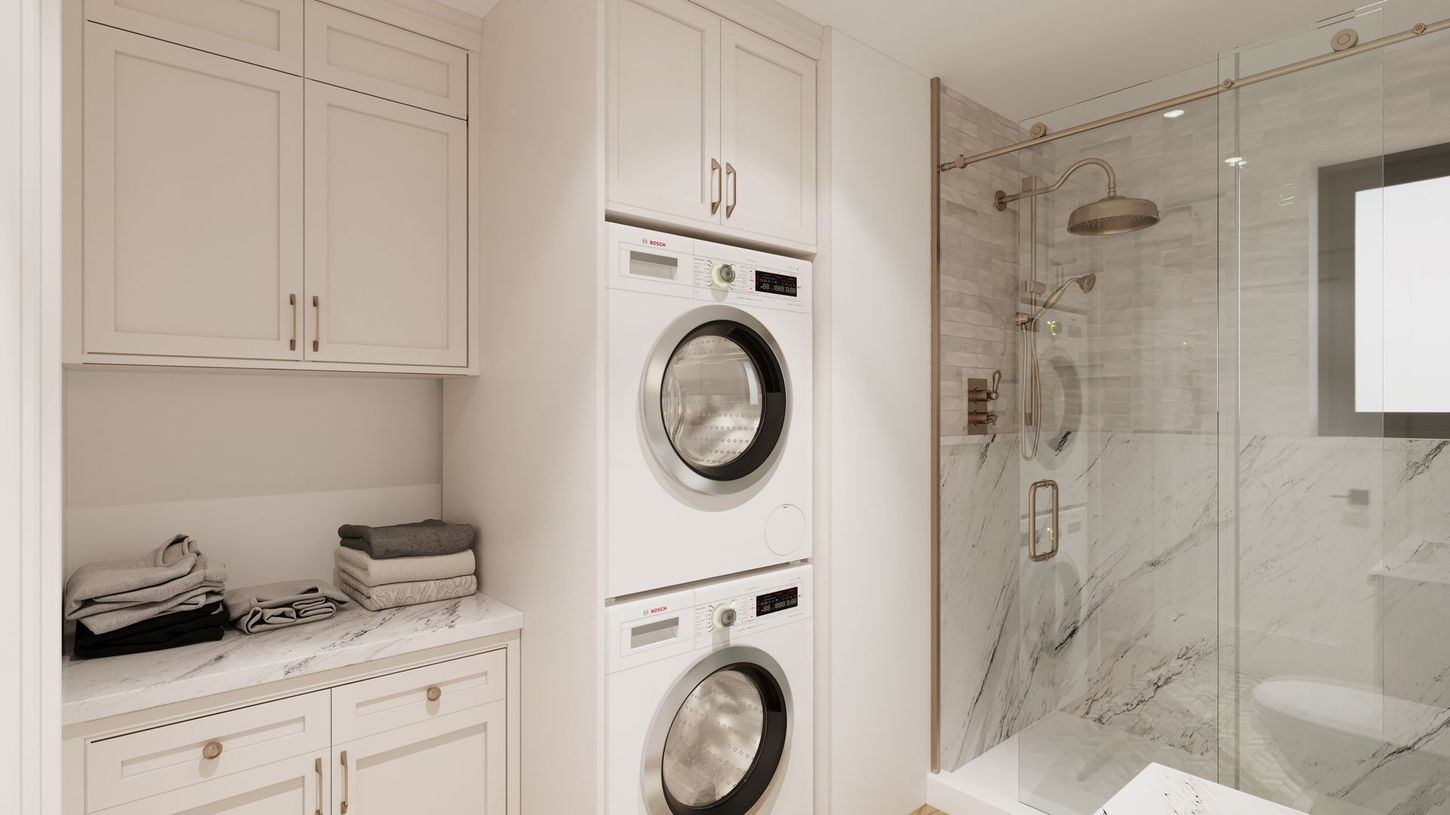top of page
The Fairmont model offers 2,469 sq ft of living space, with 4 bedrooms and 2 bathrooms, ideal for growing families or entertaining guests. With its dimensions of 36′-7″ × 52′-0″, it strikes a balance between spaciousness and efficient layout. Featuring classic Timber Block craftsmanship, it combines comfort and rustic elegance. Perfect for those seeking a timeless home with room to live and breathe.
Model Description
Property Details
2469 sqft
Size
4
Beds
2
Baths
36’-7’’ X 52’-0’’
Dimensions
Floor Plan


bottom of page
























.webp)
