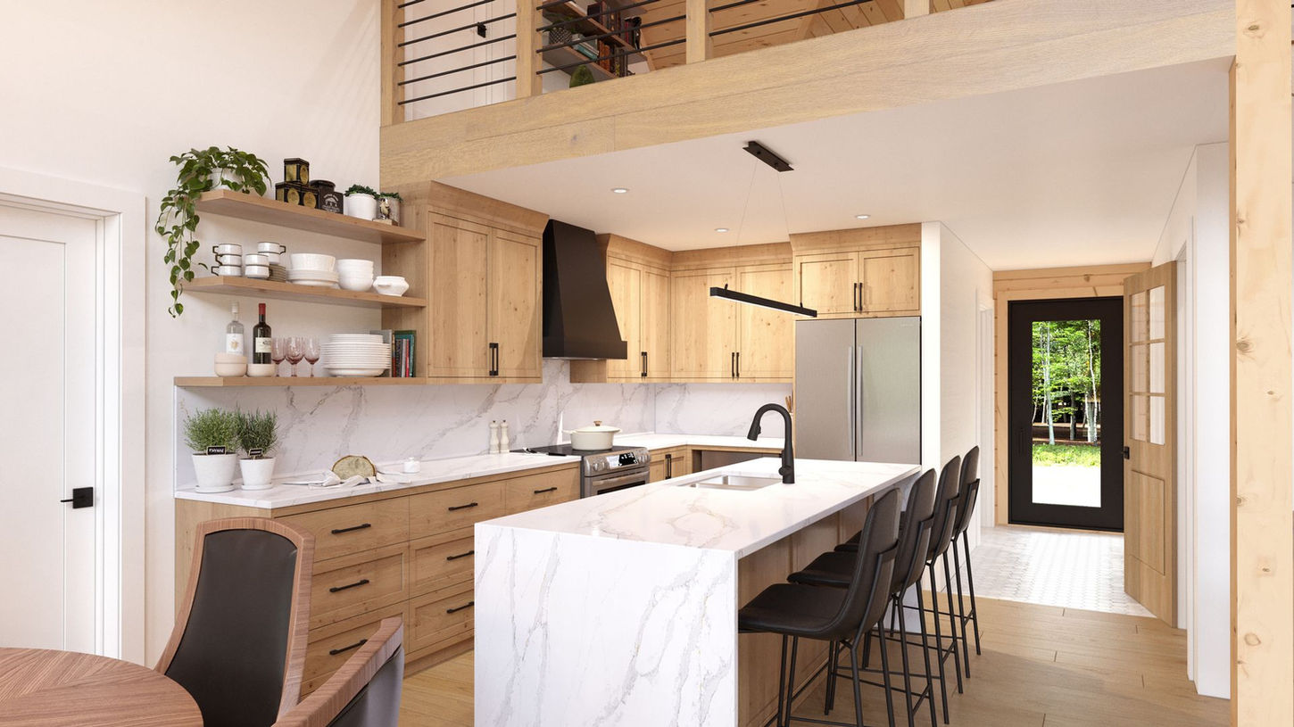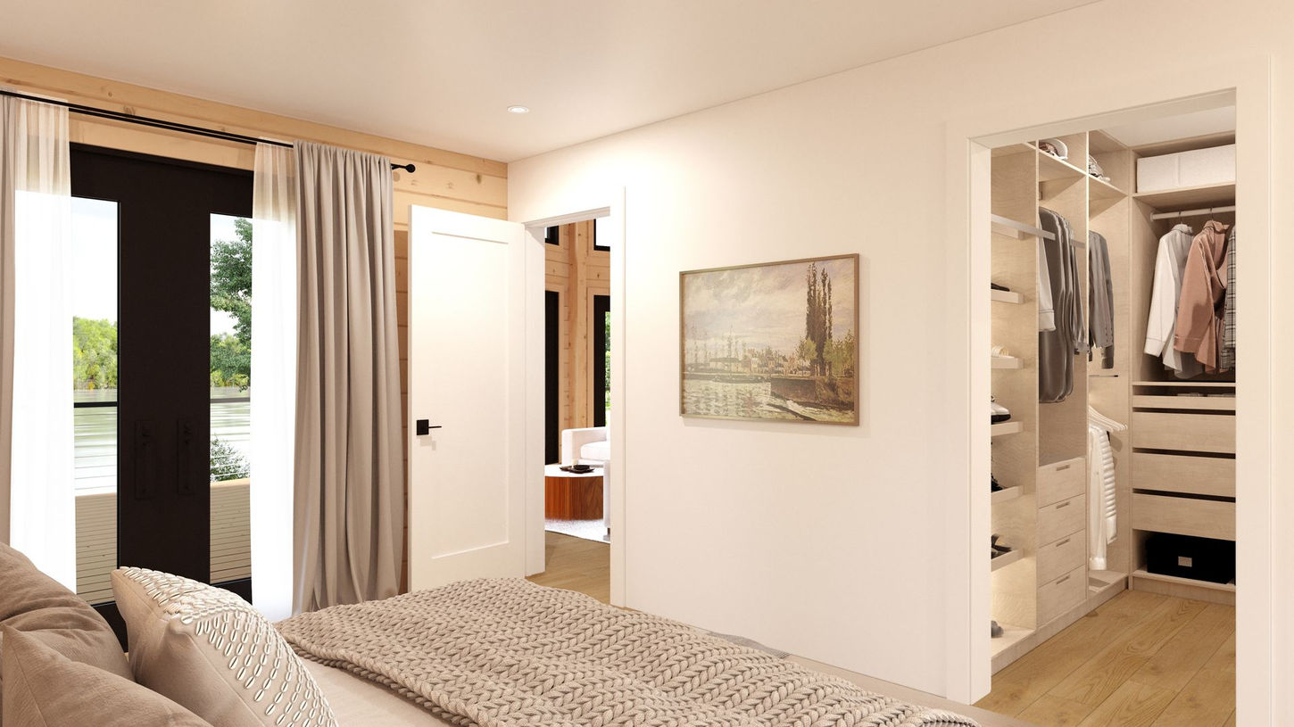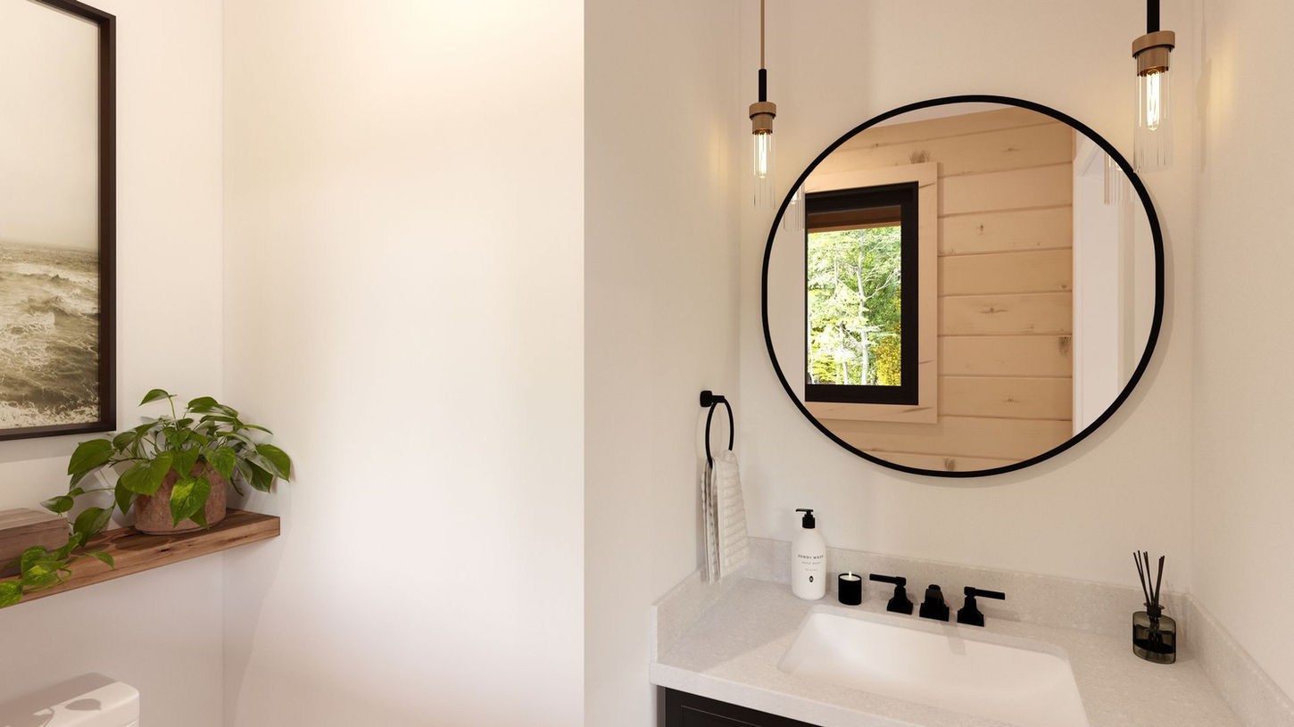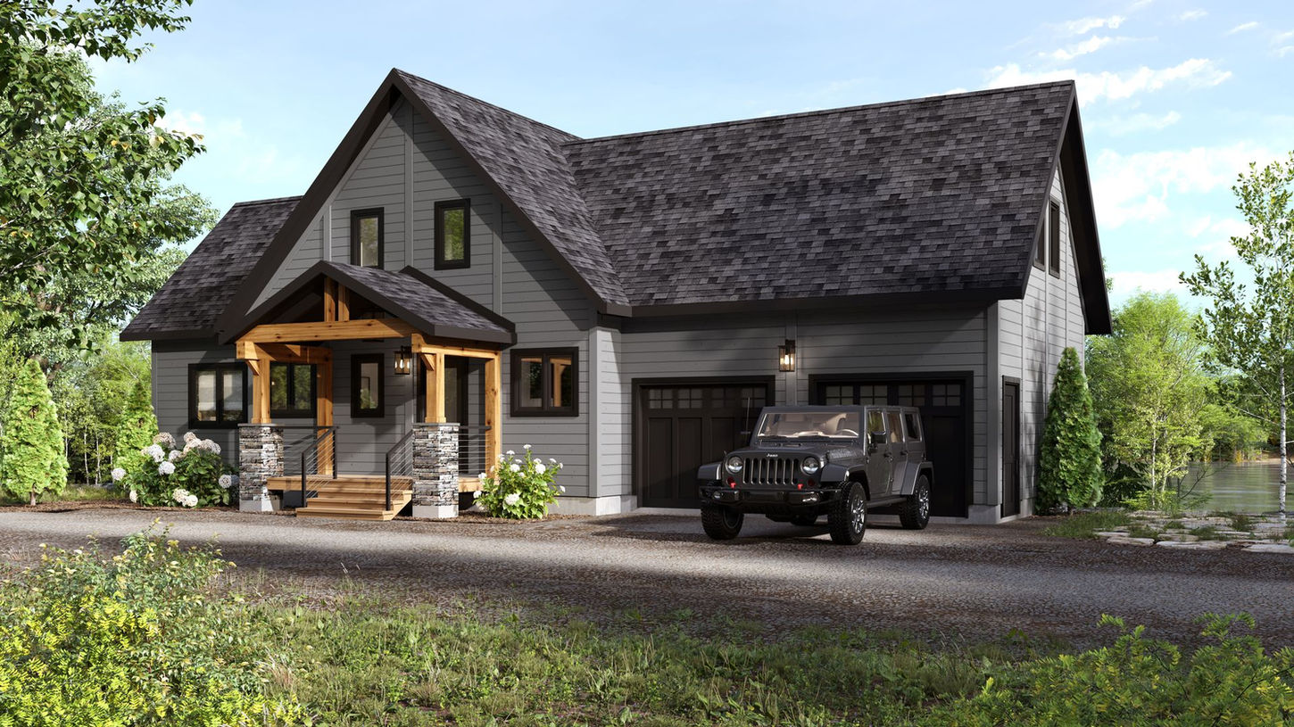top of page
The signature A-frame design allows for soaring ceilings and floor-to-ceiling windows, flooding the home with natural light and maximizing the breathtaking surroundings. A spacious 2-car garage adds convenience, while the luxurious primary suite and additional bedrooms provide ample space for family and guests. Whether as a year-round residence or a vacation escape, The Lakeside perfectly blends modern architecture, natural beauty, and functional design.
Model Description
Property Details
2052 sqft
Size
3
Beds
3+1
Baths
60’-1’’ X 35’-1’’
Dimensions
Floor Plan


bottom of page




















.webp)
