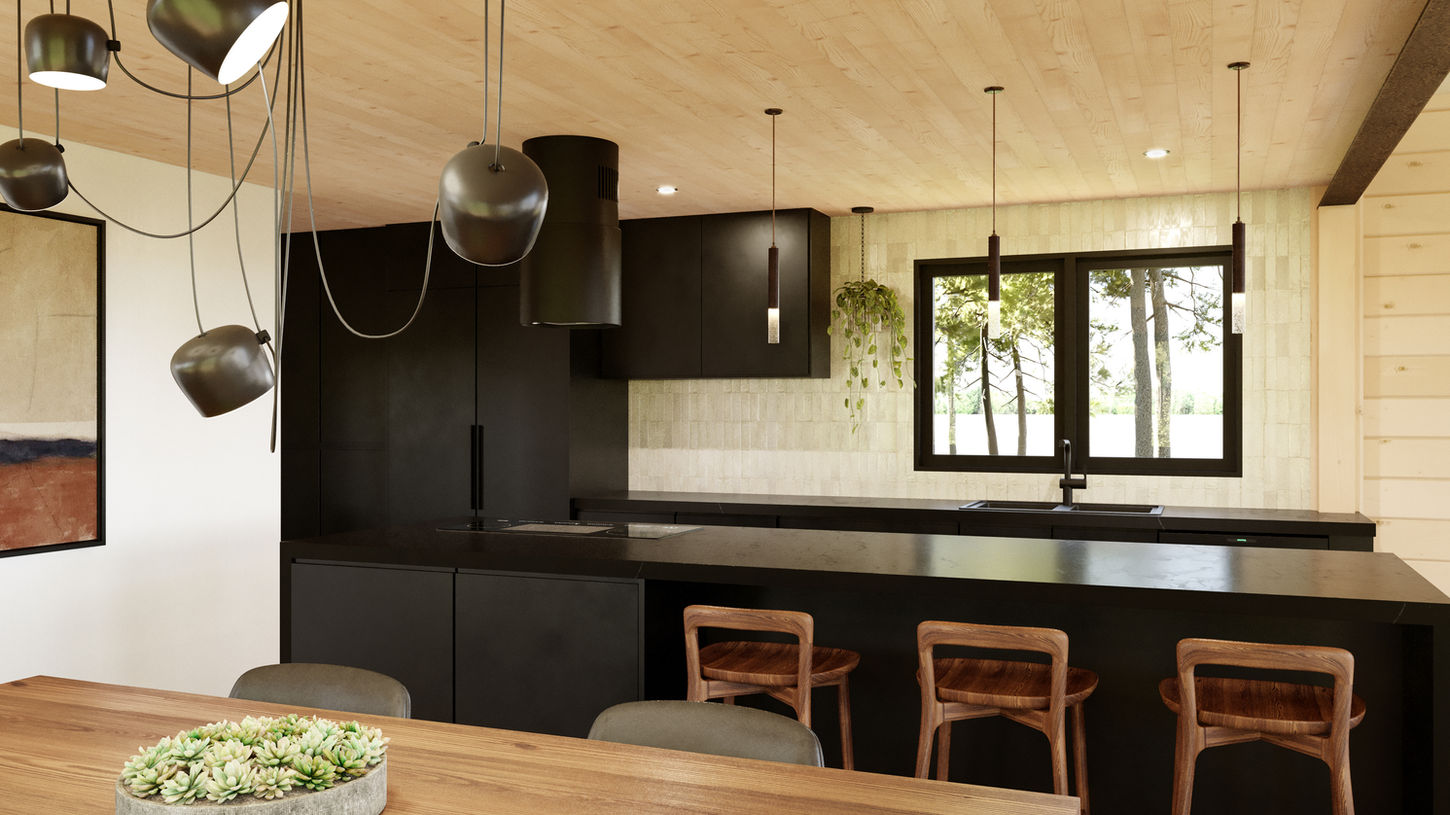top of page
Nordhaus blends Scandinavian simplicity with modern farmhouse warmth. Its open-concept main floor features a bright great room connecting the kitchen, dining, and living spaces with soaring windows and clean lines. Upstairs, three bedrooms, including a spacious primary suite, offer comfort and privacy, complemented by two full baths. Smart design details like a mudroom, powder room, and attached garage make everyday living effortless. Stylish, efficient, and timeless, Nordhaus is perfect for families or couples seeking contemporary comfort in a beautifully compact footprint.
Model Description
Property Details
2127 sqft
Size
3
Beds
2+1
Baths
67’-7’’ X 22’-1’’
Dimensions
Floor Plan


bottom of page




















.webp)
