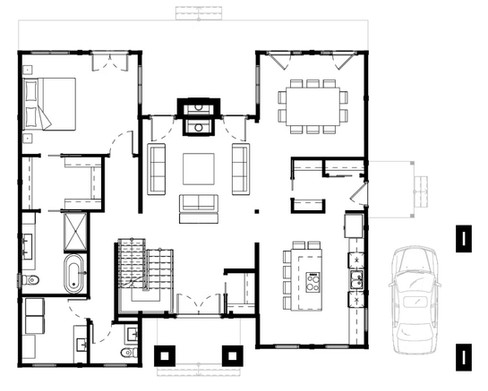PHOTOS: Timber Block’s Director of Design Announces Her Selection for “Designer’s Choice!”
- pkiryk
- Nov 25, 2024
- 1 min read
As we continue our “Designer’s Choice” Series, we turn to Timber Block’s Director of Design, Melissa Demers.
While Melissa has several models that top her list, she opted to choose a different way. Here’s what Melissa had to say:
‘’For me it’s not a particular model, it’s the H footprint shape that I am in love with and the possibility that it can offer in design as per the Davenport & the Bloomfield. We can divide bedrooms and living space by creating ''2 wings''. It's also creating some jogs (middle section) for main entrance and outdoor space that are kind of special.''
Both the Davenport and the Bloomfield come from our Farmhouse Collection.
Here’s a look at the Davenport:
And here’s a peek at the Davenport floor plan:
The Davenport is a single level. 1381 sq.ft. home, with 2 beds, and 2 baths. See more HERE.
And here’s a look at the Bloomfield:
And here’s a peek at the Bloomfield floor plan:
The Bloomfield is 2679 square feet, and has 4 bed and 3+1 baths. You can see more of the Bloomfield HERE.
Head back to the Blog’s main page to see more Designer Choices! To learn more about Timber Block, or to speak to a Home Consultant near you, contact us today.




































Comments