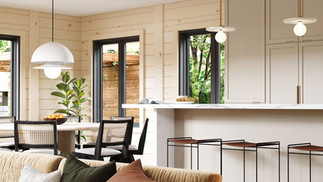Timber Block’s Modern Models: All in One Post!
- pkiryk
- Sep 16, 2024
- 2 min read
It’s all about the Modern Contemporary style! Today, we’re taking a look at all of Timber Block’s Modern models - keeping in mind, all models can be modified as you wish, and of course, Timber Block’s excellent design team can design the modern home you’ve always dreamed of!
These homes are known for their cutting-edge design, elegance, clean lines - all while maximizing functionality.
To see the floor plans, click below your favorite model!
Here is one of our original Contemporary homes….the Pasadena
Get more information, including the square footage, number of beds and baths, plus see the Pasadena floor plan HERE.
Here is the Morgan
Get more information, including the square footage, number of beds/baths, plus see the Morgan floor plan HERE.
Here is the Sun Lakes
Get more information, including the square footage, number of beds/baths, plus see the Sun Lakes floor plan HERE.
Here is the Ballinger
Get more information, including the square footage, number of beds/baths, plus see the Ballinger floor plan HERE.
Here is the Sonoma
Get more information, including the square footage, number of beds/baths, plus see the Sonoma floor plan HERE.
Here is the Sierra Vista
Get more information, including the square footage, number of beds/baths, plus see the Sierra Vista floor plan HERE.
Here is the Monterey
Get more information, including the square footage, number of beds/baths, plus see the Monterey floor plan HERE.
Here is the Surrey
Get more information, including the square footage, number of beds/baths, plus see the Surrey floor plan HERE.
Here is the Panorama
Get more information, including the square footage, number of beds/baths, plus see the Panorama floor plan HERE.
Here is the Milano
Get more information, including the square footage, number of beds/baths, plus see the Milano floor plan HERE.
Here is the Odessa
Get more information, including the square footage, number of beds/baths, plus see the Odessa floor plan HERE.
Here is the Stanfield
Get more information, including the square footage, number of beds/baths, plus see the Stanfield floor plan HERE.
Here is the Bellevue
Get more information, including the square footage, number of beds/baths, plus see the Bellevue floor plan HERE.
Here is the Austin
Get more information, including the square footage, number of beds/baths, plus see the Austin floor plan HERE.






















































































































Comments