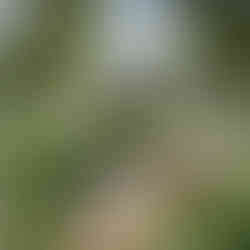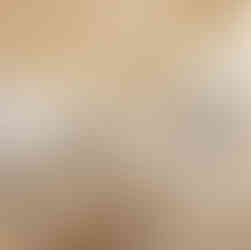NEW! Timber Block Adds Brand New Model to the Loved Farmhouse Collection!
- pkiryk
- Nov 6, 2025
- 1 min read
We are over the moon to be able to announce a brand new model that is unlike no other - and it’s being added to our Farmhouse Collection.
This new model is called The Nordhaus! The Nordhaus was designed to showcase both the simplicity of the Scandinavian style with the warmth of the farmhouse style. The plan is open concept with a bright and cheery great room which connected the kitchen and dining room. All 3 bedrooms can be found upstairs, with the primary being very spacious, but comforting and private. Other features include a powder room, mud room and attached garage.
The Nordhaus has a total of 2127 square feet, with 3 bedrooms and 2+1 bathrooms. It binds together, style, efficiently and timelessness. This home is perfect for couples, or families who want contemporary comfort in a gorgeous compact footprint.
Let’s take a look at the exterior of the Nordhaus:
Let’s head inside!




































Comments